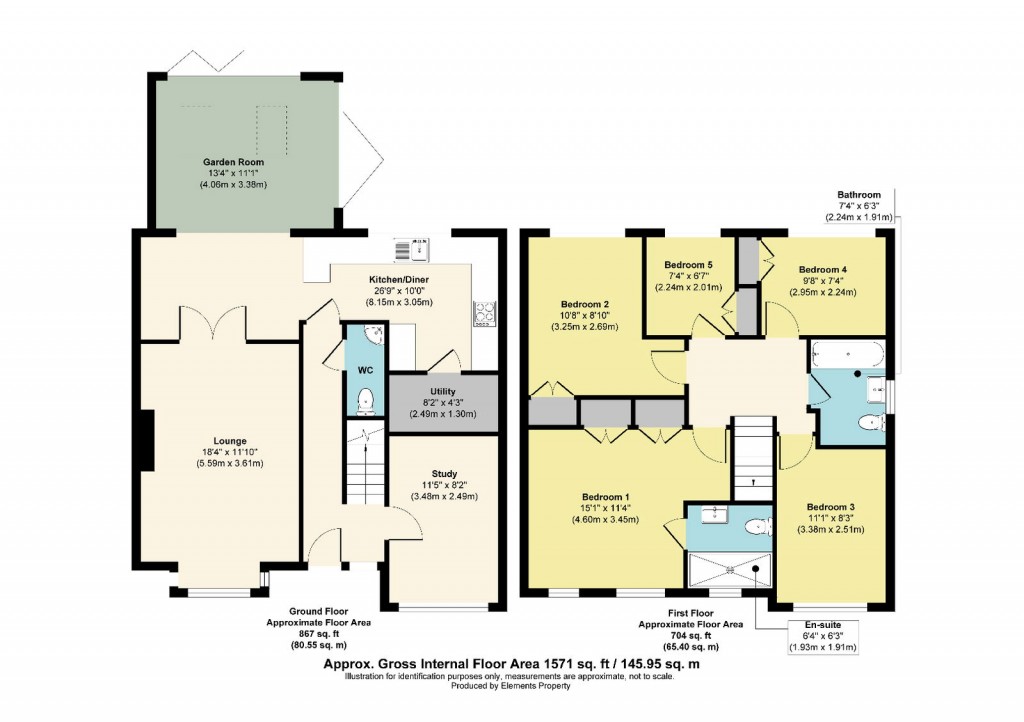Located in a sought after position in Heron Gardens is this spacious and beautifully presented five bedroom detached family home. The accommodation in brief comprises of an entrance hallway with glazed doors leading to the lounge, study, downstairs WC and at fantastic open plan kitchen diner with door to a usefully utility room. The kitchen offers a range of high gloss base units with solid walnut wood work surface over and a range integral Bosch appliances. The garden room extension has two sets of bi folding doors and two large Velux windows allowing the space to flood with light. To the first floor the home has five bedrooms, master with a high spec en-suite and a luxury family bathroom. Outside the rear garden is mainly laid to lawn with patio area, raised composite decking leading out from the house and a range of mature trees and bushes. Off street parking is located to the front with space for two/three vehicles.
Entrance Hallway
Composite front door leading to the entrance hallway with frosted upvc window to the side, modern doors leading to the lounge, study, WC and kitchen diner, stairs leading to the first floor landing with storage space under, wood effect luxury LVT flooring, fitted down lighters.
Lounge 11'10" x 18'4"
A spacious and bright lounge with feature bay window to the front aspect, fitted gas fire, double glazed modern doors to the kitchen diner and entrance hallway.
Study 8'2" x 11'5"
Large upvc window to the front aspect, down lighters, LVT wood effect flooring.
Down stairs WC.
A modern two pieces suite comprising of a low flush WC with concealed cistern enclosed with tiling and walnut work top over, corner sink with vanity storage under and mixer tap over and tile plash backs.
Kitchen Diner 27'10" x 10'0"
A high spec kitchen diner offering a range of matt navy units with stone work surface over, recessed sink with mixer tap over, integral Bosch microwave oven , single eye line oven, dishwasher and five ring gas burner with canopy extractor fan over. door to utility room, large opening into garden room, down lighters, wood effect LVT flooring continuing from the entrance hallway and a large opening flowing into the garden room.
Utility Room 4'3" x 8'2"
A useful addition to the home with space and plumbing for a washing machine, tumble dryer and free standing fridge freezer. Modern wall mounted Vaillant combi boiler.
Garden Room 11'1" x 13'4"
A lovely bright space which flows from the kitchen diner with two sets of Bi folding doors to the rear and side aspect, two large Velux windows, down lighters and LVT flooring continuing from the kitchen diner.
First Flooring landing
Doors leading to all five bedrooms, luxury family bathroom and access to the loft space.
Master Bedroom 11'4" x 15'1"
A spacious master bedroom with two upvc double glazed windows to the front aspect, two sets of fitted double wardrobes and a door to the en-suite.
En-suite
A re-fitted high spec suite comprises of a large walk in shower cubicle with fixed glazed screen, low flush WC, large hand wash basin with vanity storage under, chrome heated towel rail, down lighters, tiling to the walls and floor and a upvc double glazed window to the front aspect.
Bedroom Two 8'10" x 10'8"
The second double bedroom offers a double fitted wardrobe and a upvc double window to the rear with views towards the river bank.
Bedroom three 8'3" x 11'11"
The third double bedroom has a upvc double glazed window to the front aspect.
Bedroom Four 7'4" x 9'8"
Upvc double glazed window to the rear aspect and a fitted double wardrobe.
Bedroom Five 7'4" x 6'7"
Currently arranged as a dressing room the with upvc double glazed window to the rear aspect and a fitted double wardrobe.
Family Bathroom.
A high spec family bathroom with panel bath and shower over, low flush WC, pedestal hand wash basin with mixer tap over, tiling to the floor and walls and chrome heated towel rail.
Rear Garden
To the rear the home has a beautifully mature rear garden mainly laid to lawn, composite decking, patio area, raised beds laid to stone shingles a range of mature trees and bushes, fully enclosed with wooden panel fencing, access down side to the front, outside tap, large storage space to side with tiled roof canopy over.
Front
The front offers a driveway with parking for two/three vehicles, large shingle area, a range of mature trees and shrubs and access down side of property to the rear.
Location
Located in a fantastic position in Heron Gardens the home offers level access to the High street and Marina, close to a range of local amenities, shops, cafes, easy access to the A369 leading to the M5 junction. The home is also within walking distance of Gordano secondary school, St Josephs and St Peters primary schools.
Council tax band E
EPC: TBC
Tenure: Freehold
Please note the seller of this property is a member of staff at Garrett Bradly Estate Agents.
