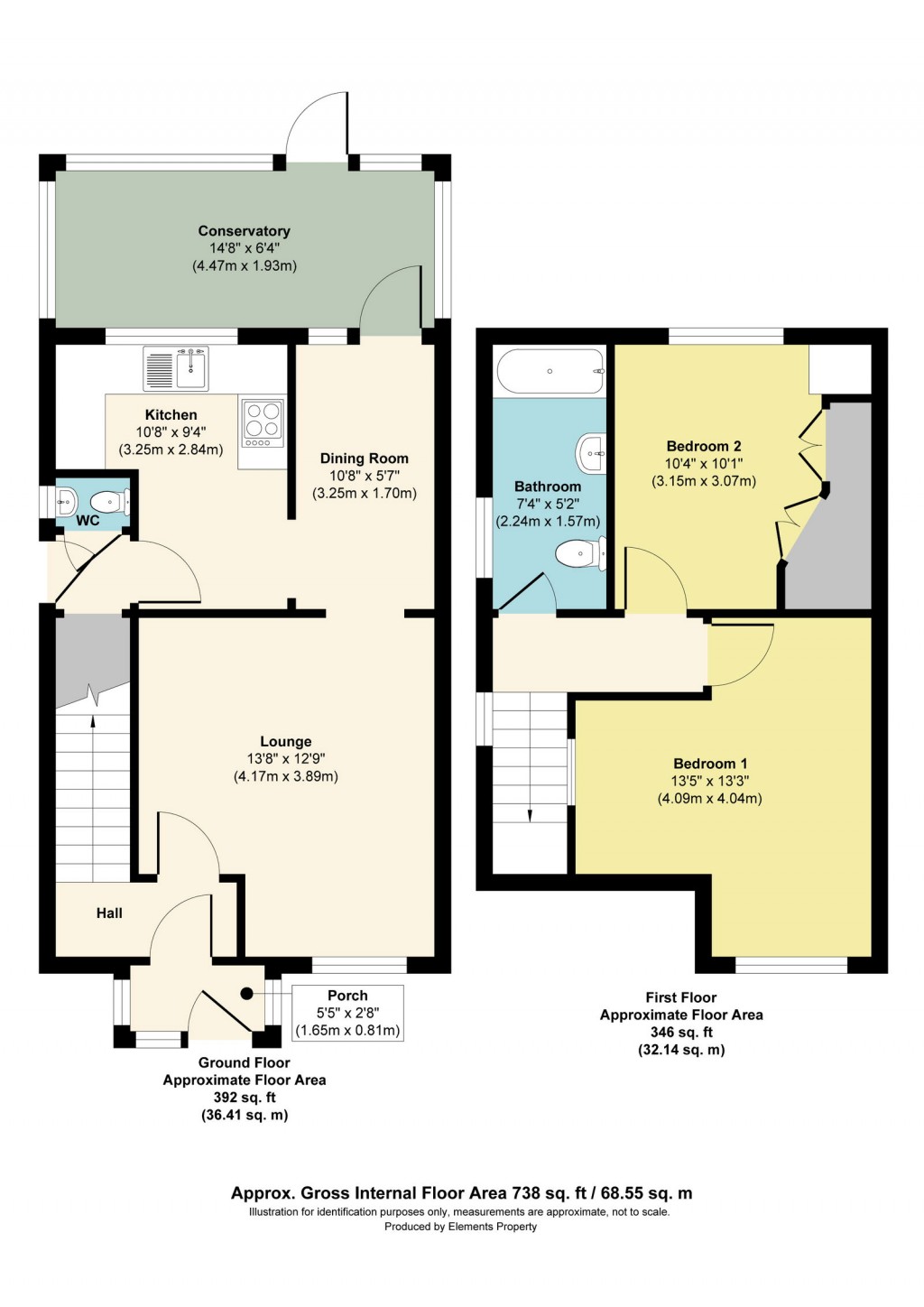Located in a sought after position in a small cul de sac is this spacious semi detached two double bedroom family home offered to market with no onward chain. The accommodation in brief comprises of an entrance porch which leads into the entrance hallway with stairs to the first floor level, door to a lounge, dining room, kitchen, downstairs WC and conservatory. To the first floor level the home offers two generous double bedrooms and a three piece family bathroom. Outside the the property has a good size rear garden and a low maintenance front garden which could be converted into parked subject to approval.
Location
Positioned in the ever popular suburb of Whitehall the homes offers easy access into the city offering a range of local amenities, shops, restaurants, bars and cafes. Close to public transport links and communal green space in St Georges park.
Accommodation
Entrance Porch
A useful addition to the home with upvc double glazing and a secure front door leading to the entrance hallway.
Entrance Hallway
Stairs lead to the first floor level and door to the lounge.
Lounge 12'9' x 13'8"
A good size front room with double glazed window to the front aspect, opening into dining room.
Dining Room 5'7" x 10'8"
Opening into kitchen door to conservatory and window to the side.
Kitchen 9'4" x 10'8"
The kitchen offers a range of wall and base units with stainless steel sink and drainer, space for washing machine, space for free standing cooker, tile splash backs, window to rear aspect, door to inner lobby.
Inner Lobby
external door to garden, door to cloakroom and opening into under stairs pantry storage.
Cloakroom
A two peice suite comprising of a low flush WC, hand wash basin, tile splash backs and window to the side aspect.
Conservatory 9'4" x 14'8"
A modern double glazed conservatory with windows surrounding and door on to the rear garden.
First Floor landing
Window to the side aspect, doors to all bedrooms and family bathroom.
Bedroom One 13'5" x 13'3"
A lovely size master bedroom with ample space for furniture, window to the front aspect and internal window to the side aspect.
Bedroom Two 10'4" x 10'1"
The second double bedroom offers a range of fitted wardrobes and a window to the rear aspect.
Family bathroom
A three piece suite with panelled bath, low flush WC, pedestal hand wash basin, tile splash backs and a window to the side aspect.
Outside
Rear Garden
A good size sunny rear garden mainly laid to lawn with raised bed boarders, patio seating area to rear with wooden canopy over, shed, access down side of property to a paved side garden and fully enclosed with wooden panel fencing.
Front garden
A low maintenance front garden with path leading to front door, laid to stone shingles and enclosed with a low brick wall and metal gate. The front garden offers the opportunity to be converted into parking subject to council consent.
Tenure: Freehold
Onward Position: No Onward Chain
EPC: TBC
Council Tax Band: B
