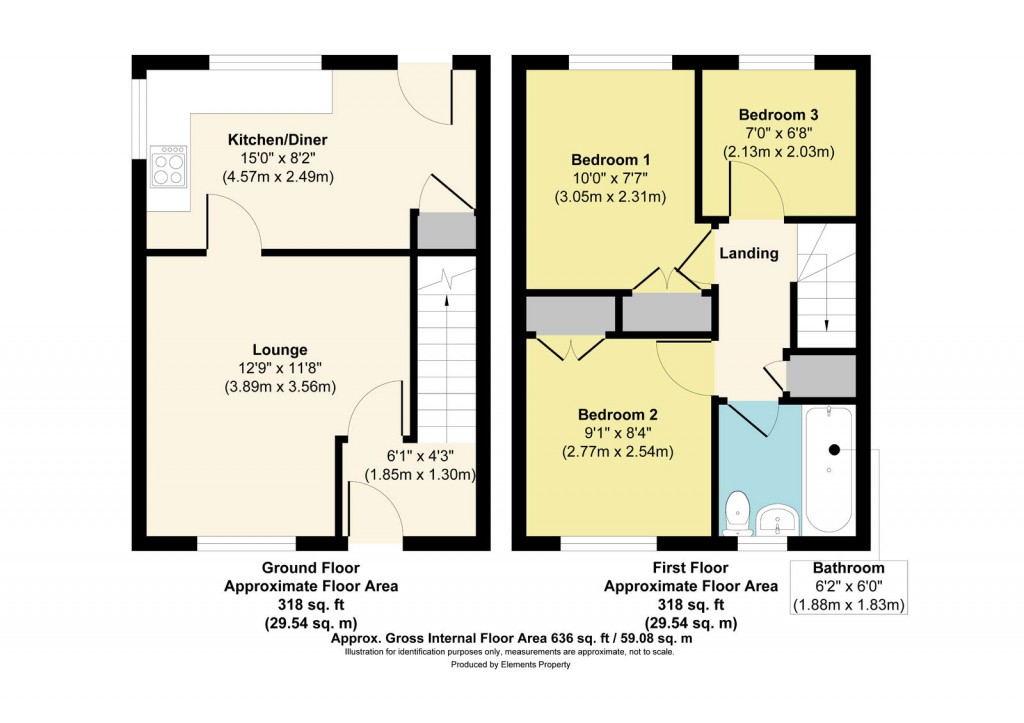A fantastic three bedroom mid terrace family home offered to market with no onward and located in a sought after position next to the River Avon in a small Cul De Sac. The well presented accommodation in brief comprises of an entrance hallway with stairs leading to the first floor level, door to lounge, modern kitchen diner and access to a lovely size rear garden mainly laid to lawn with patio area. To the first floor three bright bedrooms and a modern family bathroom. The home further benefits from allocated parking and a single garage.
Location
St Anne’s Park is a great location, the home is position next to the River Avon which is a lovely place to walk or cycle. Other open green spaces are nearby with Victory Park, Nightingale Valley Woods, St Anne's Park and Woods located near the end of the road. For commuting Temple Meads Train Station, the M32, M5 or M4 also within easy reach. The area offers an abundance of local amenities with shops, eateries and cafes, Beeses Riverside Bar and Gardens, and Eastwood Farm Nature Reserve are close by, ideal for summer evenings and weekends. The City Centre and Cabots Circus are easily accessible via bus links and Brislington Park & Ride.
Accommodation
Entrance Hallway
A secure front door leads into the entrance hallway with stairs to the first floor level and door to lounge.
Lounge 11'8" Max x 12'9"
A good size front room with window to the front aspect, wood floor covering and a door to the kitchen diner.
Kitchen Diner 8'2" x 15'0"
A modern kitchen diner offering a range of wall and base units with roll top work surface over, stainless steal sink and drainer with mixer tap over, integrated oven and gas hob with extractor over, tile splash backs, space for fridge freezer, washing machine and dishwasher, window to the rear aspect, door to rear garden, door to under stairs storage cupboard and wall mounted combi boiler.
first Floor Landing
Doors lead to all bedrooms, family bathroom and airing cupboard.
Master bedroom 7'7" x 10'0"
The master double bedroom offers fitted double wardrobes and a window to the rear aspect.
Bedroom Two 8'4" x 9'1"
The second double also offers fitted double wardrobes and a window to the front aspect.
Bedroom Three 6'8" x 7'0"
A single bedroom with window to the rear aspect.
Family Bathroom
A modern bathroom offering a three piece white suite with panel bath and shower over, low flush WC, pedestal hand wash basin, tile splash backs and window to the front aspect.
Rear Garden
To the rear of the property the home offers a lovely size rear garden ideal for entertaining, mainly laid to lawn with patio area and enclosed with wooden panel fencing.
A low maintenance front garden mainly laid to stone chipping with a hedge boarder and path leading to the front door.
Parking & Garage
One allocated parking space is located in front of a single garage with a up and over door, position in front of the house.
Tenure: Freehold
EPC Rating: C
Council Tax Band: C
Onward Position: No onward Chain.
